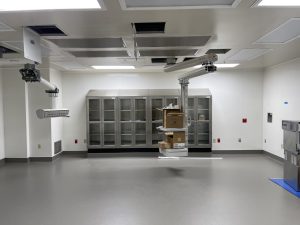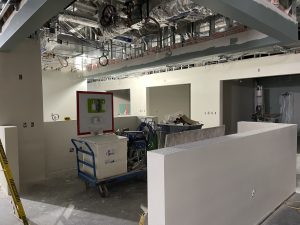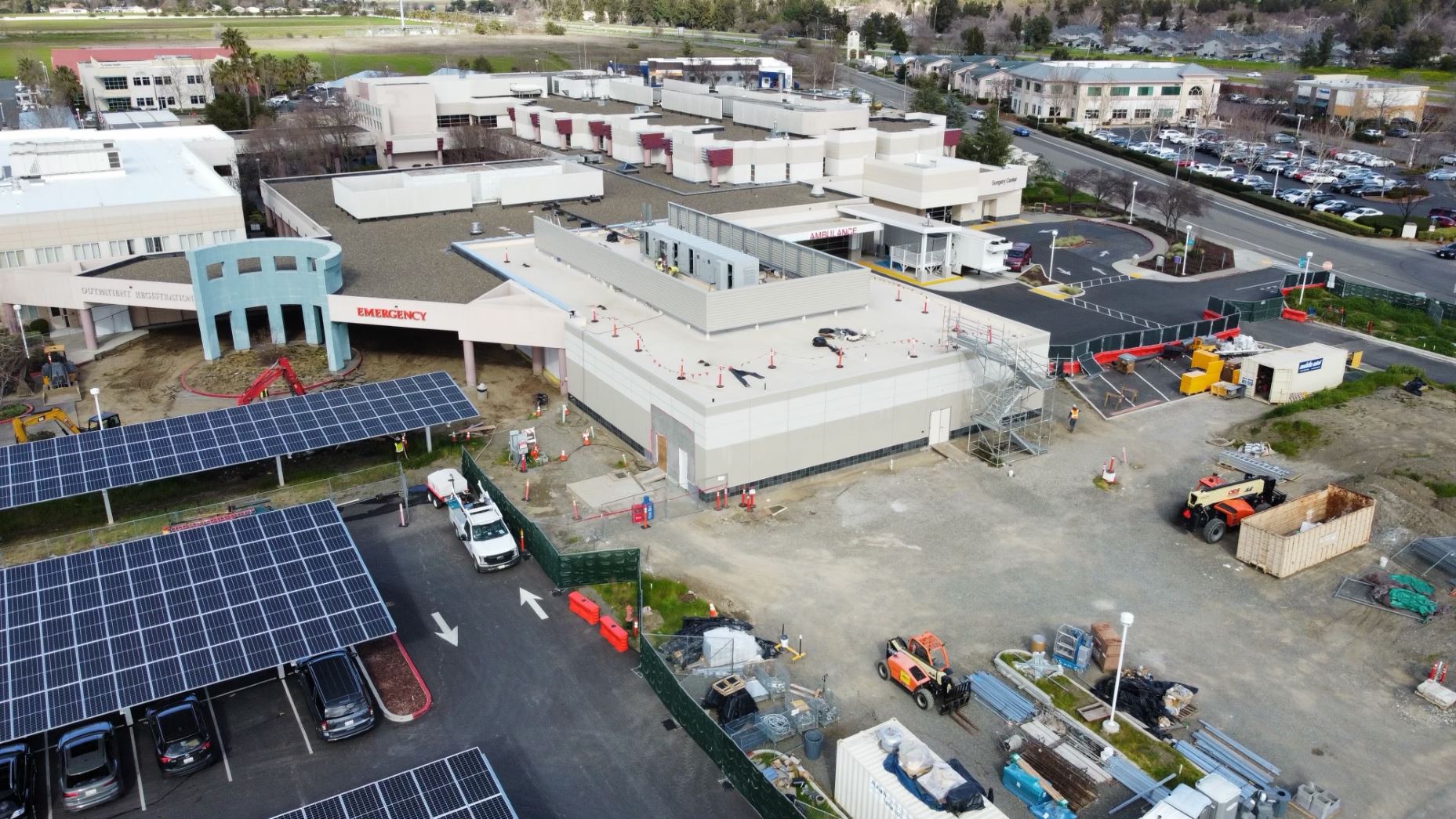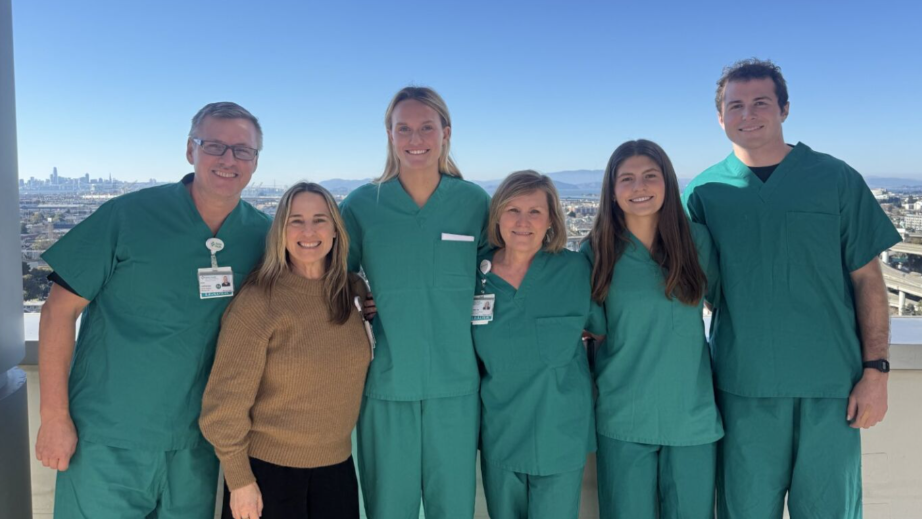When construction projects finish on time, it can bring a sense of relief. But when they finish early? It can be a delight and benefit to many.
Or at least that’s been the experience at Sutter Davis Hospital, which is in the midst of a largescale construction project designed to bring greater access to some of its most heavily used services. The hospital completed the expansion of its medical-surgical unit earlier than anticipated—creating access to needed beds sooner. It is also tracking toward finishing its Family Birth Center and Emergency Department expansion ahead of schedule this year.
“To best care for our patients and communities now and into the future, we concentrated our plan to expand key areas of the hospital where needs were the greatest,” said Tammy Powers, chief administrative officer for Sutter Davis Hospital. “We are now in the home stretch of the project where blueprints are coming to life, allowing patients and families greater access to the high-quality care our teams have delivered for decades.”

A new operating suite that is part of the Family Birth Center expansion at Sutter Davis Hospital.
Employees overseeing the hospital construction credit a few different factors for the accelerated timelines. First, their construction teams—which feature pros from DPR Construction, Stantec Architecture, Frank M. Booth, Inc. and Rex Moore—tend to conservatively estimate work and licensing schedules. These estimations give them the necessary wiggle room in case there are unforeseen delays. The construction team was able to cut this time by nearly 50% through detailed planning with various hospital departments, information services, equipment and furniture vendors. This advance work was particularly helpful as many other construction projects across the U.S. encountered challenges with supply chain delays. The team was also in consistent contact with the California Department of Public Health, which oversees the project and provides the necessary approvals throughout the process. Additionally, teams took necessary precautions against the potential of inclement weather. For instance, they had the buildings “dried in” before the winter months, which means the rough exterior work had been completed with the installation of windows, doors and roofing. With those measures in place, work continued in the interiors even as it rained.
The Sutter Davis Hospital team’s approach put them in an advantageous spot particularly with the medical-surgical unit expansion. In late 2022, news reports from across the country were documenting how more people in the U.S. were requiring hospitalizations due to rising cases of flu, COVID-19 and respiratory syncytial virus (RSV). Because of the team’s careful and detailed planning, Sutter Davis Hospital made the unit’s beds available near the end of November 2022 through California’s state of emergency. The declaration allowed for some added flexibility in emergency use of space as a temporary response to address surges. This new opening date was almost a month ahead of the original one.

A new nurses’ station under construction inside the Emergency Department expansion at Sutter Davis Hospital.
Construction is also ahead of schedule for the Family Birth Center and emergency department expansions. The birth center is tracking toward opening in early May versus late June. It is now just a matter of waiting for state approvals to make the timelines official. The emergency department is trending toward opening several weeks in advance of its early October target date, which will require similar state approvals.
“Our team’s proactive planning helped at a critical time for our community,” said Dr. Deven Merchant, chief medical executive for Sutter Davis Hospital. “We’re so proud to serve Davis and the surrounding areas in this way and a host of others. To us, this is exactly what it means to be a community hospital where patients and families receive exceptional care close to home.”
Hospital Expansion Highlights
The estimated $69.5 million, 28,154-square-foot project includes:
- Emergency Department: Plans include five additional triage/flex spaces and 11 treatment areas (for an eventual total of 23 treatment areas) to the existing department, expanding it by more than 11,000 square feet.
- Family Birth Center: Plans include adding three labor and delivery rooms (for an eventual total of nine), four post-partum recovery rooms (for an eventual total of 16), two special procedure/delivery rooms, and the addition of three more tubs to the hospital’s popular and distinctive water birthing program (for an eventual total of five).
- Medical-Surgical Unit: Five new medical-surgical unit beds now available (for a total of 35), allowing increased patient access to a range of health and healing needs inside the hospital.
Other project components include an MRI trailer with a bed lift and an emergency medical service landing pad to help support transportation of critical care patients. Additionally, the project included an upgrade of the central utility plant that features more efficient HVAC equipment, and expanded water and sewer storage tanks available for 72-hour emergency use.





