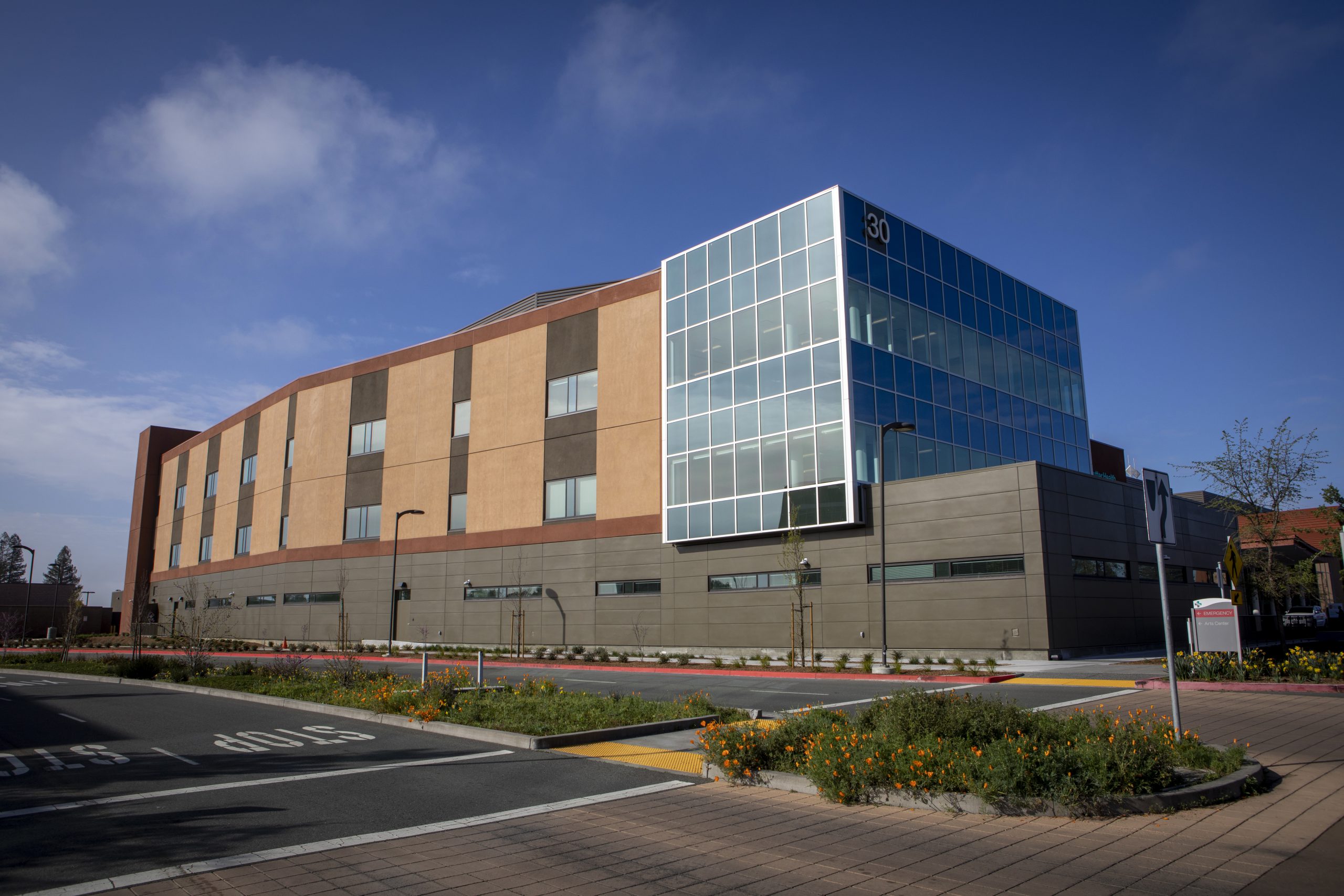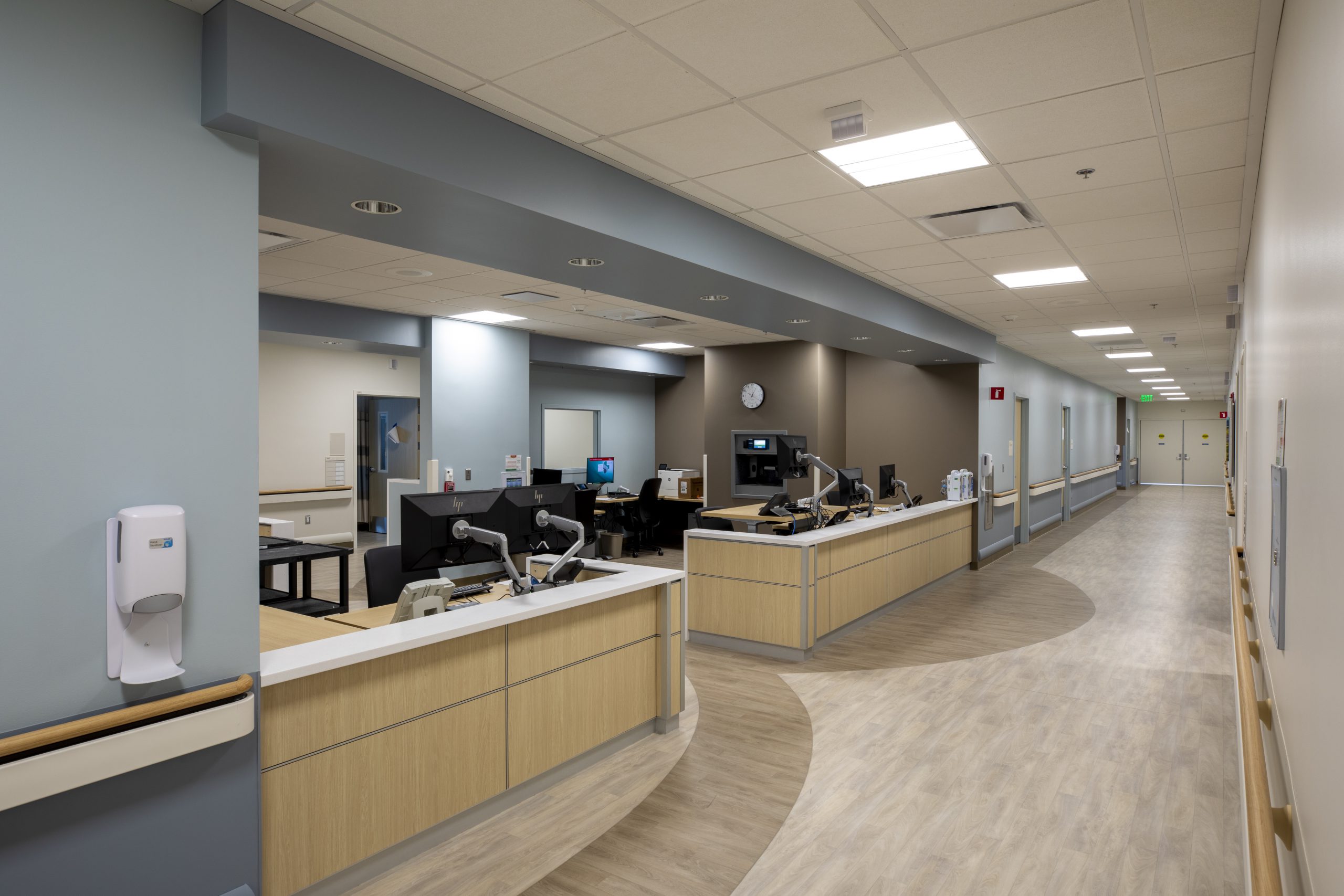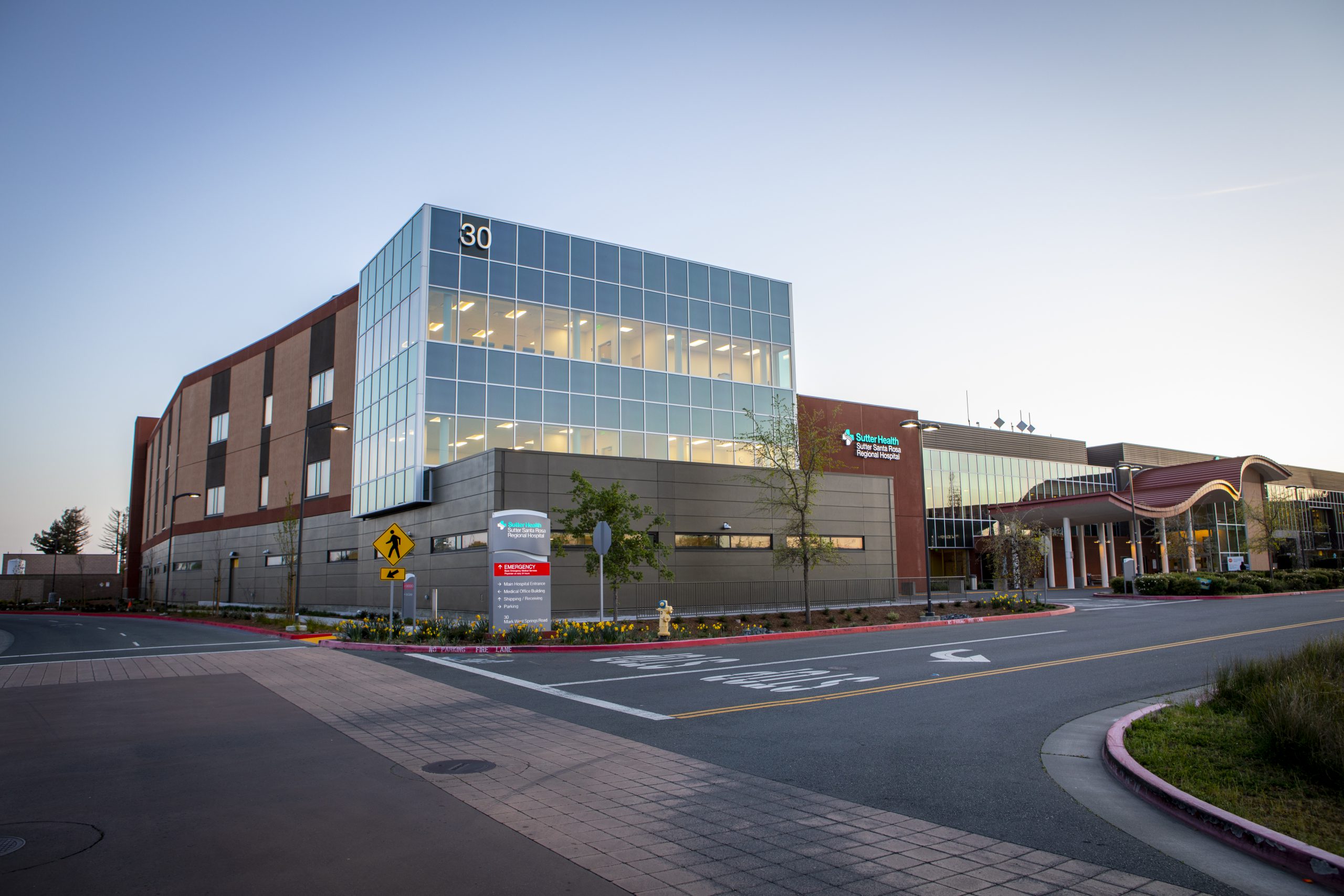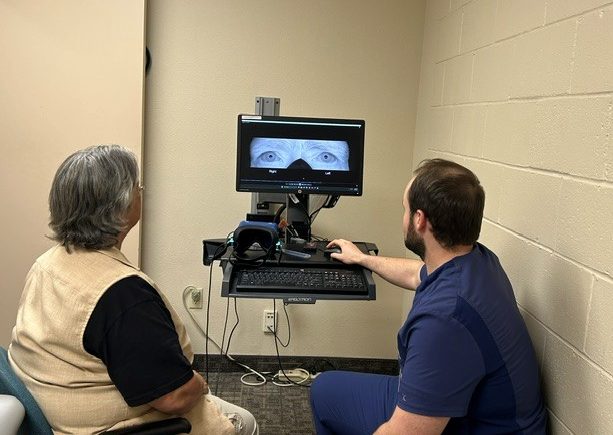Sutter Santa Rosa Regional Hospital officially opened its $150+ million expansion project, adding 40 new licensed in-patient beds to bring the hospital’s total bed count to 124.
The new three-story expansion tower furthers Sutter Santa Rosa’s position as a high-quality provider of acute healthcare and outpatient services in Sonoma County.
“The hospital’s larger footprint also broadens opportunities for patients to access care within Sutter Health’s integrated, not-for-profit network of care across Northern California,” says Dan Peterson, Sutter Santa Rosa Regional Hospital CEO.

The expansion’s prefabricated exterior system blends prefab elements with non-prefab components, seamlessly bridging both the design and materials into the main hospital structure for a uniform look.
Read more about the expansion unveiling in The Press Democrat.
Within Sonoma County’s most populous city, Santa Rosa, Sutter patients can access care at a Sutter Walk-In Care, primary and specialty medical care at offices on Airway Drive, including a same day (urgent care) center, and through its award-winning Santa Rosa Surgery and Endoscopy Center, located in the medical office building next to the hospital.
To mark the opening of the 58,000-square-foot wing, staff held a ribbon cutting ceremony and began admitting surgical and non-surgical patients to the expansion’s “Sky View Suites,” aptly named for the expansive open-sky views visible from every patient room.
“I cannot think of a more impactful contribution to our community after the past two years than the increased capacity and expanded access to services this project provides,” said Peterson, who noted that during May, for the first time in the hospital’s history, the facility’s census exceeded 100 inpatients.
Sutter Santa Rosa opened its brand-new facility in 2014 as one of Northern California’s most sustainable hospitals. It provides general surgery, bariatric surgery, labor and delivery, intensive care, diagnostic imaging, laboratory and cardiac services for patients. The hospital is also recognized by The Joint Commission as a Primary Stroke Center for its exceptional ability to provide high-quality stroke care.
On Time Delivery
The expansion tower broke ground in September 2019.
Its recent opening could not have arrived at a better time, as people who deferred some medical services and procedures during the first two years of the COVID-19 pandemic now feel more comfortable pursuing care.

One of several state-of-the-art nursing stations in the expansion tower features sit-stand desks, a master clock synchronized with every patient room, plus a pneumatic tube system for quickly transporting patient medications and samples to and from the lab.
Peterson says that in completing the expansion, “a lot of credit goes to the whole integrated design and construction team for overcoming incredible obstacles throughout the pandemic to see us through to opening.” He added that the project was completed on schedule, for which he and the staff are grateful.
Highlights of the new medical tower include: 40 all-private patient rooms, one new operating room (a second one shelled for future use), a new endoscopy unit, a new and modernized outpatient care unit (OCU) to replace the hospital’s existing OCU, as well as high-tech learning spaces for nurse and clinician education and training, including patient seminars on health topics such as bariatrics, and orthopedics.
The expansion wing was designed to fit seamlessly with the main hospital building. It includes natural lighting throughout and sweeping views of the surrounding community. The new tower is also the first Department of Health Care Access and Information (HCAI) project in California to use a prefabricated exterior system, where the expansion part of the facility seamlessly blends prefab elements with non-prefab components.
Other Leadership in Energy and Environmental Design (LEED) features include bioswales that channel runoff water into landscaped areas for collection and natural filtering, low-flow indoor water fixtures and native, drought-resistant plants.
Looking Ahead
The two-phase construction project includes the now-complete expansion (Phase I) and a Phase II renovation.
Phase II includes a 10,000-square-foot renovation of the hospital’s emergency department, expanded dietary services, an expanded laboratory and blood bank, and a central sterile processing unit. The hospital will also expand its biomedical engineering and materials management department.
These renovations are expected for completion in the latter part of 2022.





